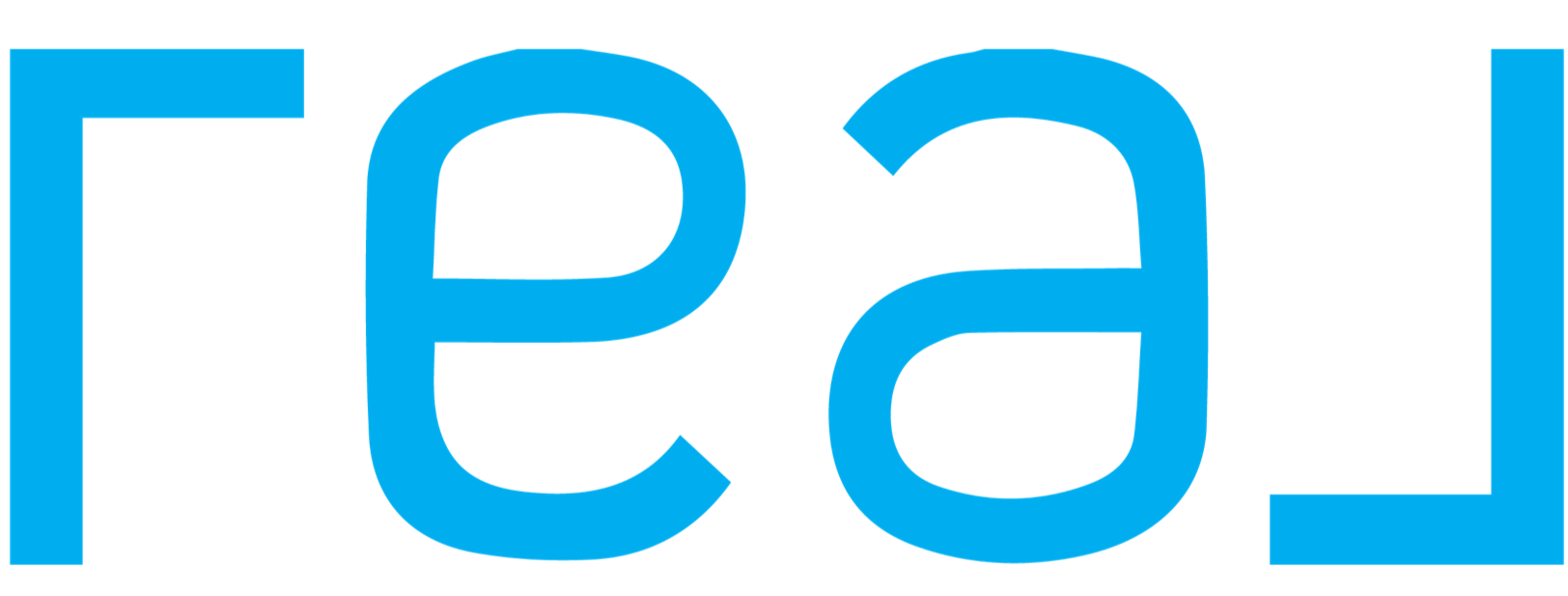

9402 59TH ST N Open House Save Request In-Person Tour Request Virtual Tour
Pinellas Park,FL 33782
OPEN HOUSE
Sun Jul 06, 12:00pm - 2:00pm
Key Details
Property Type Single Family Home
Sub Type Single Family Residence
Listing Status Active
Purchase Type For Sale
Square Footage 3,436 sqft
Price per Sqft $312
Subdivision Heritage Reserve
MLS Listing ID TB8361354
Bedrooms 5
Full Baths 3
HOA Fees $205/mo
HOA Y/N Yes
Annual Recurring Fee 2460.0
Year Built 2012
Annual Tax Amount $7,842
Lot Size 0.340 Acres
Acres 0.34
Lot Dimensions 95x125
Property Sub-Type Single Family Residence
Source Stellar MLS
Property Description
NON FLOOD ZONE! Located in a gated community of just 20 homes, this 5-bedroom, 3-bath Saltwater Pool Home with a 3-Car Garage offers nearly 3,500sqft of living space on an almost 1/3 acre lot—no flood insurance required. Enjoy Equestrian Views of horse stables across the street from the 365sqft balcony, a saltwater pool, fenced in yard, and an expansive brick-paved patio perfect for entertaining. The open kitchen features a dry bar and wine fridge, with formal dining and living spaces for added flexibility. A bedroom ensuite is located downstairs, perfect for guests. Upstairs, the Owner's Suite includes dual walk-in closets, a whirlpool tub, and separate shower + wet room. This home features 5 Bedrooms PLUS a Theater/Media Room. Recent updates include a 2025 Roof, 2024 Water Heater, 2024 Water Softener, NEW Plantation Shutters, Interior Paint. Just minutes to parks, trails, beaches, downtown St. Pete, Tampa International Airport, and 7 Hospitals.
Location
State FL
County Pinellas
Community Heritage Reserve
Area 33782 - Pinellas Park
Direction N
Rooms
Other Rooms Formal Dining Room Separate,Inside Utility,Media Room
Interior
Interior Features Built-in Features,Ceiling Fans(s),Crown Molding,Eat-in Kitchen,High Ceilings,Kitchen/Family Room Combo,Open Floorplan,PrimaryBedroom Upstairs,Solid Surface Counters,Solid Wood Cabinets,Split Bedroom,Stone Counters,Walk-In Closet(s),Wet Bar,Window Treatments
Heating Central
Cooling Central Air
Flooring Ceramic Tile,Hardwood,Luxury Vinyl
Fireplace false
Appliance Dishwasher,Disposal,Microwave,Range,Range Hood,Refrigerator,Water Softener,Wine Refrigerator
Laundry Inside,Laundry Room
Exterior
Exterior Feature Balcony
Parking Features Basement
Garage Spaces 3.0
Fence Fenced
Pool In Ground,Salt Water
Community Features Deed Restrictions,Gated Community - No Guard,Sidewalks
Utilities Available Cable Connected,Electricity Connected,Sewer Connected,Water Connected
Amenities Available Gated,Maintenance
View Pool
Roof Type Shingle
Porch Covered,Front Porch
Attached Garage true
Garage true
Private Pool Yes
Building
Lot Description Drainage Canal,Sidewalk,Paved,Unincorporated,Zoned for Horses
Story 2
Entry Level Two
Foundation Slab
Lot Size Range 1/4 to less than 1/2
Sewer Public Sewer
Water Public
Architectural Style Traditional
Structure Type Block
New Construction false
Others
Pets Allowed Yes
HOA Fee Include Escrow Reserves Fund,Maintenance Grounds,Private Road
Senior Community No
Ownership Fee Simple
Monthly Total Fees $205
Acceptable Financing Cash,Conventional,Other,VA Loan
Membership Fee Required Required
Listing Terms Cash,Conventional,Other,VA Loan
Special Listing Condition None
Virtual Tour https://iframe.videodelivery.net/a3ce7b783eb38b073655552363e99271