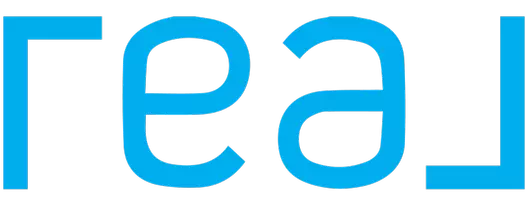4 Beds
2 Baths
1,809 SqFt
4 Beds
2 Baths
1,809 SqFt
Key Details
Property Type Single Family Home
Sub Type Single Family Residence
Listing Status Active
Purchase Type For Sale
Square Footage 1,809 sqft
Price per Sqft $201
Subdivision Port Malabar Unit 25
MLS Listing ID A4650054
Bedrooms 4
Full Baths 2
Construction Status Under Construction
HOA Y/N No
Originating Board Stellar MLS
Year Built 2025
Annual Tax Amount $282
Lot Size 10,018 Sqft
Acres 0.23
Lot Dimensions 80x125
Property Sub-Type Single Family Residence
Property Description
Inside, you'll find four spacious bedrooms and two full bathrooms, all thoughtfully laid out to balance everyday living and privacy. The open-concept main living area flows seamlessly into a beautifully appointed kitchen, featuring white shaker cabinets, quartz countertops, and stainless steel appliances—offering both style and durability for daily use and entertaining.
Throughout the home, luxury vinyl wood flooring adds warmth and elegance, while also being durable and easy to maintain. The bathrooms feel elevated and spa-like, with raised wood vanities, solid surface countertops, and full-length mirrors providing both function and a touch of luxury.
Energy Star-rated appliances, double-pane windows, and soaring ceilings enhance the home's efficiency and spacious feel. It also includes a 2-car garage with 409 square feet of space, a 30-square-foot covered entry, and the added benefit of being on city water and sewer—an increasingly sought-after feature in the area.
Whether you're relocating, upgrading, or buying your first home, this Palm Bay property offers comfort, quality finishes, and the peace of mind that comes with new construction—all ready for you this May.
Location
State FL
County Brevard
Community Port Malabar Unit 25
Area 32909 - Palm Bay/Melbourne
Zoning RS2
Direction SE
Interior
Interior Features Ceiling Fans(s)
Heating Central
Cooling Central Air
Flooring Luxury Vinyl
Furnishings Unfurnished
Fireplace false
Appliance Convection Oven, Dishwasher, Disposal, Electric Water Heater, Microwave, Range, Refrigerator
Laundry Laundry Room
Exterior
Exterior Feature Garden, Hurricane Shutters
Garage Spaces 2.0
Utilities Available Electricity Connected, Sewer Connected
View Garden
Roof Type Shingle
Attached Garage true
Garage true
Private Pool No
Building
Entry Level One
Foundation Slab
Lot Size Range 0 to less than 1/4
Builder Name Synergy Homes
Sewer Public Sewer
Water Public
Structure Type Block,Concrete
New Construction true
Construction Status Under Construction
Others
Senior Community No
Ownership Fee Simple
Acceptable Financing Cash, Conventional, VA Loan
Listing Terms Cash, Conventional, VA Loan
Special Listing Condition None

GET MORE INFORMATION
Agent | License ID: 02170706 | SL3620384






