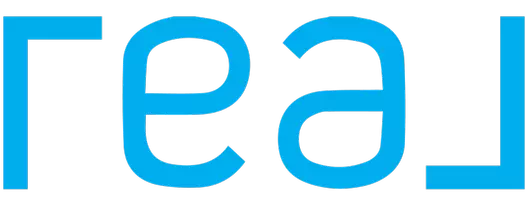4 Beds
2 Baths
1,912 SqFt
4 Beds
2 Baths
1,912 SqFt
Key Details
Property Type Single Family Home
Sub Type Single Family Residence
Listing Status Pending
Purchase Type For Sale
Square Footage 1,912 sqft
Price per Sqft $196
Subdivision Southern Dunes Estates Add
MLS Listing ID P4934603
Bedrooms 4
Full Baths 2
Construction Status Completed
HOA Fees $234/qua
HOA Y/N Yes
Annual Recurring Fee 936.0
Year Built 2002
Annual Tax Amount $5,580
Lot Size 6,534 Sqft
Acres 0.15
Lot Dimensions 60x110
Property Sub-Type Single Family Residence
Source Stellar MLS
Property Description
Welcome to 1357 Rebecca Dr, Haines City, FL 33844 – where comfort, style, and resort-like amenities come together in one exceptional package. This beautifully maintained 4-bedroom, 2-bathroom home offers 1,912 sq. ft. of thoughtfully designed living space, all on one level, in the sought-after, 24-hour guard-gated community of Southern Dunes Estates.
As you enter, you'll be greeted by a bright and airy open-concept floor plan that effortlessly blends the living, dining, and kitchen areas—ideal for both relaxing and entertaining. Natural light flows through the home, highlighting its fresh interior and split-bedroom layout that ensures privacy for all.
The spacious primary suite features a generous walk-in closet and a well-appointed ensuite bath. Each of the secondary bedrooms also includes ample closet space, perfect for accommodating your lifestyle needs.
Step outside into your very own private backyard retreat! The screen-enclosed pool and covered lanai create the perfect setting for weekend barbecues, family fun, or unwinding in peace after a day on the nearby championship golf course.
Community Features Include:
Gated access with 24-hour security
Scenic golf course views
Clubhouse, playground, and community pool
Low quarterly HOA dues of $185, including security and pool access
Whether you're looking for a full-time residence, seasonal retreat, or investment opportunity, this home offers the ideal blend of comfort, convenience, and leisure. Located minutes from shopping, dining, major highways, and Central Florida attractions.
NOW OFFERED AT A NEW LOWER PRICE – this is your opportunity to own a piece of paradise!
Schedule your private tour today and experience the Southern Dunes lifestyle for yourself.
Location
State FL
County Polk
Community Southern Dunes Estates Add
Area 33844 - Haines City/Grenelefe
Interior
Interior Features Ceiling Fans(s), High Ceilings, Open Floorplan, Split Bedroom
Heating Central
Cooling Central Air
Flooring Ceramic Tile
Fireplace false
Appliance Dishwasher, Disposal, Dryer, Electric Water Heater, Microwave, Range
Laundry Laundry Room
Exterior
Garage Spaces 2.0
Pool Gunite, In Ground, Screen Enclosure
Community Features Street Lights
Utilities Available Cable Available, Public, Sewer Connected, Water Connected
Amenities Available Playground, Pool
View Pool
Roof Type Shingle
Attached Garage true
Garage true
Private Pool Yes
Building
Story 1
Entry Level One
Foundation Slab
Lot Size Range 0 to less than 1/4
Sewer Public Sewer
Water Public
Structure Type Block,Stucco
New Construction false
Construction Status Completed
Others
Pets Allowed Breed Restrictions
Senior Community No
Ownership Fee Simple
Monthly Total Fees $78
Acceptable Financing Cash, Conventional, FHA
Membership Fee Required Required
Listing Terms Cash, Conventional, FHA
Special Listing Condition None
Virtual Tour https://www.propertypanorama.com/instaview/stellar/P4934603

GET MORE INFORMATION
Agent | License ID: 02170706 | SL3620384






