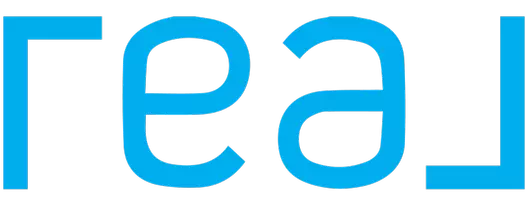3 Beds
4 Baths
5,501 SqFt
3 Beds
4 Baths
5,501 SqFt
Key Details
Property Type Single Family Home
Sub Type Single Family Residence
Listing Status Active
Purchase Type For Sale
Square Footage 5,501 sqft
Price per Sqft $327
Subdivision Polo Lane
MLS Listing ID OM699183
Bedrooms 3
Full Baths 4
HOA Fees $1,600/ann
HOA Y/N Yes
Originating Board Stellar MLS
Annual Recurring Fee 1600.0
Year Built 1995
Annual Tax Amount $18,710
Lot Size 7.000 Acres
Acres 7.0
Property Sub-Type Single Family Residence
Property Description
Step inside to an inviting open floor plan filled with natural light and neutral finishes throughout. The heart of the home is a charming kitchen featuring character-rich terracotta tile, ample counter space, and seamless flow into the living and dining areas—perfect for entertaining.
The spacious primary suite is truly a retreat, complete with an additional attached room that provides flexible space for a sitting area, home office, or nursery—all tucked away from the main areas of the home for added peace and privacy. Step out onto your private balcony to take in views of the serene backyard and pool. The en-suite bath is complemented by a large walk-in closet with custom built-ins.
Each additional bedroom is generously sized with access to its own bathroom, offering comfort and privacy for family or guests. A large, well-equipped laundry room includes a sink, counters, and storage—ideal for any busy household.
Outdoors, your personal oasis awaits: a sparkling in-ground pool, mature trees, and an outdoor kitchen under a vine-wrapped pergola that exudes timeless charm and brings nature right to your backdoor. With 7 acres to enjoy, the lot offers ample distance from neighbors while still being part of an HOA community.
Additional highlights include a 2-car garage, new windows and doors (2023), roof (2021), HVAC (2016), and water heater (2022). This is a rare opportunity to enjoy luxury living in a one-of-a-kind setting—schedule your private showing today!
Location
State FL
County Marion
Community Polo Lane
Area 34471 - Ocala
Zoning A1
Interior
Interior Features Cathedral Ceiling(s), Ceiling Fans(s), Eat-in Kitchen, High Ceilings, Living Room/Dining Room Combo, PrimaryBedroom Upstairs, Solid Wood Cabinets, Vaulted Ceiling(s), Walk-In Closet(s)
Heating Central, Electric
Cooling Central Air
Flooring Carpet, Luxury Vinyl, Tile, Wood
Fireplaces Type Living Room, Other
Fireplace true
Appliance Dishwasher, Disposal, Microwave, Range, Refrigerator
Laundry Electric Dryer Hookup, Inside, Laundry Room, Washer Hookup
Exterior
Exterior Feature French Doors, Outdoor Kitchen, Private Mailbox
Garage Spaces 2.0
Pool In Ground
Utilities Available Electricity Connected, Sewer Connected, Water Connected
Roof Type Shingle
Attached Garage true
Garage true
Private Pool Yes
Building
Story 2
Entry Level Two
Foundation Block
Lot Size Range 5 to less than 10
Sewer Septic Tank
Water Well
Structure Type Block
New Construction false
Schools
Elementary Schools Shady Hill Elementary School
Middle Schools Liberty Middle School
High Schools West Port High School
Others
Pets Allowed Yes
Senior Community No
Ownership Fee Simple
Monthly Total Fees $133
Acceptable Financing Cash, Conventional
Membership Fee Required Required
Listing Terms Cash, Conventional
Special Listing Condition None
Virtual Tour https://www.propertypanorama.com/instaview/stellar/OM699183

GET MORE INFORMATION
Agent | License ID: 02170706 | SL3620384






