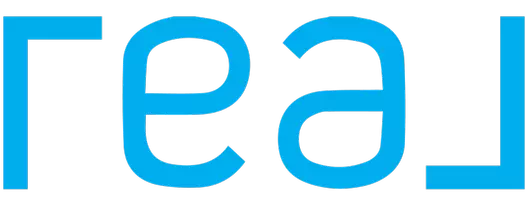4 Beds
3 Baths
2,736 SqFt
4 Beds
3 Baths
2,736 SqFt
Key Details
Property Type Single Family Home
Sub Type Single Family Residence
Listing Status Active
Purchase Type For Sale
Square Footage 2,736 sqft
Price per Sqft $182
Subdivision Heritage Hills Ph 02
MLS Listing ID O6315347
Bedrooms 4
Full Baths 3
HOA Fees $450/mo
HOA Y/N Yes
Annual Recurring Fee 5400.0
Year Built 2008
Annual Tax Amount $4,117
Lot Size 0.260 Acres
Acres 0.26
Property Sub-Type Single Family Residence
Source Stellar MLS
Property Description
The primary suite is located at the rear of the home, offering privacy and comfort with a large walk-in closet, dual vanities, and a tiled walk-in shower. Two guest bedrooms and a full bath are situated off the main hallway, while the fourth bedroom is set apart from the others, providing additional flexibility. A spacious laundry room with upper cabinetry adds function and storage.
One of the home's standout features is the screened-in patio—over 1,000 square feet of enclosed outdoor living space with brick pavers, multiple seating areas, and lush hedging that provides added privacy. Recent improvements include a new roof (2024), a new HVAC system and water heater (2022), and a 3-car garage offering ample space for parking and storage.
Heritage Hills is a guard-gated, amenity-rich 55+ community offering a 19,000 sq ft clubhouse, resort-style heated pool and spa, fitness center, yoga and aerobics studio, tennis and pickleball courts, putting green, shuffleboard, bocce ball, basketball half court, private theater, library, card and billiards rooms, arts and crafts studio, golf simulator, and a full calendar of clubs, classes, and social events. Lawn care and exterior maintenance are included in the HOA. Conveniently located near shopping, dining, medical facilities, and major highways, with easy access to Orlando, Disney, and area attractions, this home offers a blend of comfort, value, and lifestyle in one of Central Florida's most desirable active adult communities.
Location
State FL
County Lake
Community Heritage Hills Ph 02
Area 34711 - Clermont
Zoning PUD
Interior
Interior Features Ceiling Fans(s), Crown Molding, High Ceilings, Open Floorplan, Primary Bedroom Main Floor, Stone Counters, Thermostat
Heating Central, Electric
Cooling Central Air
Flooring Carpet, Ceramic Tile, Luxury Vinyl
Furnishings Unfurnished
Fireplace false
Appliance Dishwasher, Disposal, Dryer, Electric Water Heater, Freezer, Microwave, Range, Washer
Laundry Inside, Laundry Room
Exterior
Exterior Feature Lighting, Private Mailbox, Sidewalk
Garage Spaces 3.0
Community Features Buyer Approval Required, Clubhouse, Deed Restrictions, Dog Park, Fitness Center, Gated Community - Guard, Golf Carts OK, Golf, Playground, Pool, Sidewalks, Tennis Court(s)
Utilities Available Cable Connected, Electricity Connected, Sewer Connected, Water Connected
Amenities Available Basketball Court, Clubhouse, Fitness Center, Gated, Golf Course, Pickleball Court(s), Playground, Pool, Recreation Facilities, Sauna, Security, Shuffleboard Court, Spa/Hot Tub, Tennis Court(s)
Roof Type Shingle
Porch Rear Porch, Screened
Attached Garage true
Garage true
Private Pool No
Building
Lot Description Cul-De-Sac
Entry Level One
Foundation Slab
Lot Size Range 1/4 to less than 1/2
Sewer Public Sewer
Water Public
Structure Type Block,Stucco
New Construction false
Schools
Elementary Schools Lost Lake Elem
Middle Schools Windy Hill Middle
High Schools East Ridge High
Others
Pets Allowed Breed Restrictions
HOA Fee Include Guard - 24 Hour,Common Area Taxes,Pool,Maintenance Structure,Maintenance Grounds,Pest Control,Private Road,Recreational Facilities,Security
Senior Community Yes
Ownership Fee Simple
Monthly Total Fees $450
Acceptable Financing Cash, Conventional, FHA, USDA Loan, VA Loan
Membership Fee Required Required
Listing Terms Cash, Conventional, FHA, USDA Loan, VA Loan
Special Listing Condition None
Virtual Tour https://youtu.be/TmB7V5n60jY?si=90lVo9l4ocX0RJhD

GET MORE INFORMATION
Agent | License ID: 02170706 | SL3620384






