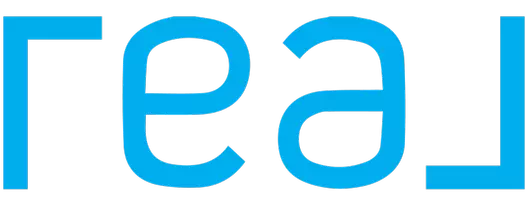$405,000
$409,000
1.0%For more information regarding the value of a property, please contact us for a free consultation.
4 Beds
3 Baths
1,860 SqFt
SOLD DATE : 07/01/2019
Key Details
Sold Price $405,000
Property Type Single Family Home
Sub Type Single Family Residence
Listing Status Sold
Purchase Type For Sale
Square Footage 1,860 sqft
Price per Sqft $217
Subdivision Averill
MLS Listing ID T3162566
Sold Date 07/01/19
Bedrooms 4
Full Baths 2
Half Baths 1
Construction Status Completed
HOA Y/N No
Year Built 2016
Annual Tax Amount $4,416
Lot Size 3,920 Sqft
Acres 0.09
Property Sub-Type Single Family Residence
Property Description
Put this one on your short list to see! This 4 bedroom 2 ½ bath home shows like new construction but with multiple upgrades already completed for you: smoky stainless steel Samsung appliances, irrigation system, upgraded wood look ceramic tile, upgraded landscaping, security cameras and system, storage racks over garage door, and the list goes on! Walk in to a spacious open living, dining and kitchen area filled with natural light, 10 foot ceilings, a huge kitchen island, and a walk-in pantry. It's a perfect area to relax at the end of a long day, or to entertain family and friends on the weekend. Upstairs you will find four bedrooms, 2 full baths and the laundry room. The luxurious master retreat is generously over sized, with two walk-in custom closets, a huge en suite bathroom with double sinks, granite counter tops and a massive walk in shower. This home is move-in ready; it's been impeccably cared for and it shows! This section of MacDill is very quiet, with traffic flow in the AM and PM for the base. Close to a huge park, Bayshore, MacDill AFB, Gasden Park, and a short drive to anywhere in South Tampa, the location can't be beat. Make your appointment today!
Location
State FL
County Hillsborough
Community Averill
Area 33611 - Tampa
Zoning CG
Rooms
Other Rooms Inside Utility
Interior
Interior Features Ceiling Fans(s), High Ceilings, Living Room/Dining Room Combo, Open Floorplan, Stone Counters, Thermostat, Walk-In Closet(s)
Heating Central
Cooling Central Air, Zoned
Flooring Carpet, Ceramic Tile
Fireplace false
Appliance Convection Oven, Dishwasher, Disposal, Electric Water Heater, Microwave, Range, Refrigerator
Laundry Inside, Laundry Room, Upper Level
Exterior
Exterior Feature Fence, Hurricane Shutters, Irrigation System, Lighting, Sidewalk, Sliding Doors
Parking Features Garage Door Opener
Garage Spaces 2.0
Utilities Available Cable Connected, Electricity Connected, Public, Street Lights
Roof Type Shingle
Porch Front Porch, Patio
Attached Garage true
Garage true
Private Pool No
Building
Lot Description Flood Insurance Required, FloodZone, City Limits, Sidewalk, Paved
Entry Level Two
Foundation Slab
Lot Size Range 1/4 Acre to 21779 Sq. Ft.
Sewer Public Sewer
Water None
Architectural Style Contemporary
Structure Type Block,Stucco
New Construction true
Construction Status Completed
Others
Pets Allowed Yes
Senior Community No
Ownership Fee Simple
Acceptable Financing Cash, Conventional, VA Loan
Listing Terms Cash, Conventional, VA Loan
Special Listing Condition None
Read Less Info
Want to know what your home might be worth? Contact us for a FREE valuation!

Our team is ready to help you sell your home for the highest possible price ASAP

© 2025 My Florida Regional MLS DBA Stellar MLS. All Rights Reserved.
Bought with CENTURY 21 LIST WITH BEGGINS
GET MORE INFORMATION
Agent | License ID: 02170706 | SL3620384






