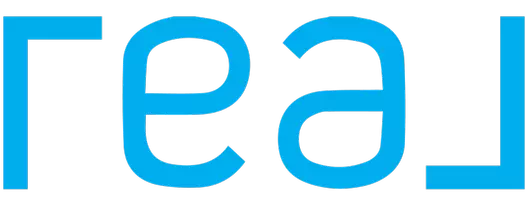$495,000
$499,940
1.0%For more information regarding the value of a property, please contact us for a free consultation.
3 Beds
2 Baths
1,948 SqFt
SOLD DATE : 07/03/2019
Key Details
Sold Price $495,000
Property Type Single Family Home
Sub Type Single Family Residence
Listing Status Sold
Purchase Type For Sale
Square Footage 1,948 sqft
Price per Sqft $254
Subdivision Brobston Fendig & Co Half Way Add
MLS Listing ID T3166143
Sold Date 07/03/19
Bedrooms 3
Full Baths 2
HOA Y/N No
Year Built 1991
Annual Tax Amount $2,523
Lot Size 7,405 Sqft
Acres 0.17
Property Sub-Type Single Family Residence
Property Description
This beautiful home sits on a large corner lot with big trees and lovely landscaping. This 3 bedroom 2 bath home is open and airy with vaulted ceilings a 2 car side loading attached garage. Single level living is complemented by a newer kitchen and master bath. There is a spacious front porch with rocking chairs for you to relax in as well as a screened porch off the family room that provides access to the large kidney shaped swimming pool. This home has been impeccably maintained by one owner and features many upgrades throughout. This house is located in the heart of Ballast Point with easy access to Ballast Point Elementary school, MacDill AFB, restaurants, shops, parks and beautiful Bayshore Boulevard. Owner is leaving all window treatments, patio furniture and front porch rocking chairs and is willing to sell much of the other furnishings. It a must see for this neighborhood.
Location
State FL
County Hillsborough
Community Brobston Fendig & Co Half Way Add
Area 33611 - Tampa
Zoning RS-50
Rooms
Other Rooms Formal Dining Room Separate
Interior
Interior Features Ceiling Fans(s), Eat-in Kitchen, High Ceilings, L Dining, Open Floorplan, Stone Counters, Vaulted Ceiling(s), Window Treatments
Heating Central, Electric
Cooling Central Air
Flooring Carpet, Ceramic Tile
Furnishings Negotiable
Fireplace false
Appliance Dishwasher, Disposal, Dryer, Electric Water Heater, Exhaust Fan, Freezer, Ice Maker, Microwave, Range, Refrigerator, Washer
Laundry In Garage
Exterior
Exterior Feature Fence, French Doors, Irrigation System, Lighting, Rain Gutters
Parking Features Driveway, Garage Faces Side
Garage Spaces 2.0
Pool In Ground
Utilities Available Cable Available, Electricity Connected, Fire Hydrant, Public
View Pool
Roof Type Shingle
Porch Covered, Deck, Front Porch, Rear Porch, Screened
Attached Garage true
Garage true
Private Pool Yes
Building
Lot Description Corner Lot, Flood Insurance Required, City Limits, Level, Paved
Foundation Slab
Lot Size Range Up to 10,889 Sq. Ft.
Sewer Public Sewer
Water Public
Architectural Style Ranch
Structure Type Block,Siding,Stucco
New Construction false
Schools
Elementary Schools Ballast Point-Hb
Middle Schools Madison-Hb
High Schools Robinson-Hb
Others
Pets Allowed Yes
Senior Community No
Ownership Fee Simple
Acceptable Financing Cash, Conventional
Listing Terms Cash, Conventional
Special Listing Condition None
Read Less Info
Want to know what your home might be worth? Contact us for a FREE valuation!

Our team is ready to help you sell your home for the highest possible price ASAP

© 2025 My Florida Regional MLS DBA Stellar MLS. All Rights Reserved.
Bought with SMITH & ASSOCIATES REAL ESTATE
GET MORE INFORMATION
Agent | License ID: 02170706 | SL3620384






