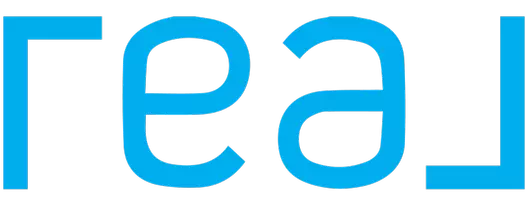$144,900
$149,900
3.3%For more information regarding the value of a property, please contact us for a free consultation.
2 Beds
2 Baths
1,558 SqFt
SOLD DATE : 03/12/2020
Key Details
Sold Price $144,900
Property Type Manufactured Home
Sub Type Manufactured Home - Post 1977
Listing Status Sold
Purchase Type For Sale
Square Footage 1,558 sqft
Price per Sqft $93
Subdivision Westwinds Mobile Home Co-Op Or754/129
MLS Listing ID A4441412
Sold Date 03/12/20
Bedrooms 2
Full Baths 2
HOA Fees $184/mo
HOA Y/N Yes
Annual Recurring Fee 2208.0
Year Built 2016
Annual Tax Amount $1,658
Lot Size 3,484 Sqft
Acres 0.08
Property Sub-Type Manufactured Home - Post 1977
Source Stellar MLS
Property Description
What a great find. Home is 3 years old and has 7 years left on the warranty. It features a open floor plan with cathedral ceilings throughout. The master bedroom is huge with walk in closets, master bath with walk in shower, storage and more. There is an air conditioned lanai adjacent to a workshop/storage. Living room/dining combo is great for entertaining. There is 7 year warranty on home structure and appliances that is transferable with $50 fee. Don't miss out, call today.
Location
State FL
County Manatee
Community Westwinds Mobile Home Co-Op Or754/129
Area 34203 - Bradenton/Braden River/Lakewood Rch
Zoning AFR4B
Direction E
Interior
Interior Features Ceiling Fans(s), Eat-in Kitchen, Living Room/Dining Room Combo, Open Floorplan, Vaulted Ceiling(s)
Heating Central
Cooling Central Air
Flooring Carpet, Ceramic Tile
Fireplace false
Appliance Convection Oven, Dishwasher, Disposal, Microwave, Refrigerator
Exterior
Exterior Feature Storage
Parking Features Golf Cart Parking, Off Street
Pool Heated, In Ground
Utilities Available Cable Connected, Phone Available, Sewer Connected, Street Lights, Underground Utilities, Water Available
Roof Type Shingle
Porch Enclosed
Garage false
Private Pool Yes
Building
Entry Level One
Foundation Stilt/On Piling
Lot Size Range 0 to less than 1/4
Builder Name Mobility
Sewer Private Sewer
Water Private, Public, Well
Structure Type Vinyl Siding
New Construction false
Others
Pets Allowed Yes
Senior Community Yes
Ownership Co-op
Monthly Total Fees $184
Acceptable Financing Cash, Conventional
Membership Fee Required Required
Listing Terms Cash, Conventional
Num of Pet 2
Special Listing Condition None
Read Less Info
Want to know what your home might be worth? Contact us for a FREE valuation!

Our team is ready to help you sell your home for the highest possible price ASAP

© 2025 My Florida Regional MLS DBA Stellar MLS. All Rights Reserved.
Bought with LESLIE WELLS REALTY, INC.
GET MORE INFORMATION
Agent | License ID: 02170706 | SL3620384

