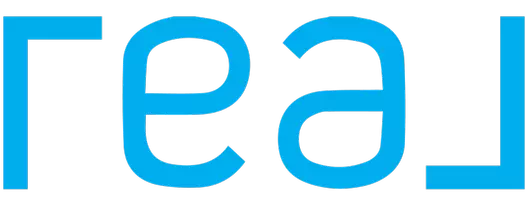$315,000
$329,800
4.5%For more information regarding the value of a property, please contact us for a free consultation.
3 Beds
2 Baths
1,893 SqFt
SOLD DATE : 11/27/2019
Key Details
Sold Price $315,000
Property Type Single Family Home
Sub Type Single Family Residence
Listing Status Sold
Purchase Type For Sale
Square Footage 1,893 sqft
Price per Sqft $166
Subdivision Crossing Creek Village Ph Ii, Subph A, B
MLS Listing ID A4446329
Sold Date 11/27/19
Bedrooms 3
Full Baths 2
Construction Status Completed
HOA Fees $91/qua
HOA Y/N Yes
Annual Recurring Fee 1096.0
Year Built 2015
Annual Tax Amount $3,572
Lot Size 10,454 Sqft
Acres 0.24
Property Sub-Type Single Family Residence
Property Description
This home has a stately appearance with its tile roof, paver driveway, upgraded elevation, and the front glass lead entry door. You'll be pleasantly surprised at the great features in this home. Immediately notice the tile on the diagonal and the custom changed 8' doorways throughout. This 3 bedroom 2 bath with a den home located in the Reserve at Crossing Creek has a great floor plan. First it has a kitchen that the chef of the house will surely appreciate. Beautiful wood cabinets and tile backsplash fill the wall. A large counter height island seats four and is open to the great room. Added cabinets in the dinette with a stone accent backsplash that include a wine refrigerator really top it off. Large master suite with coffer ceiling includes recessed lighting. Master bath was customized to include double vanities, make-up vanity, shower, and a large walk in closet. Two bedrooms split from master with a bath in-between is great for guests or family. Large family room includes a nearby dining room and a den with doors for privacy from the family room. Large extended lanai with pavers add to your outdoor living with a view of the lake. Great location with highly rated schools, close to shopping and restaurants, and convenient to I-75. Let's not forget that there is NO CDD fees.
Location
State FL
County Manatee
Community Crossing Creek Village Ph Ii, Subph A, B
Area 34203 - Bradenton/Braden River/Lakewood Rch
Zoning PDR
Direction E
Rooms
Other Rooms Den/Library/Office, Inside Utility
Interior
Interior Features Built-in Features, Ceiling Fans(s), Coffered Ceiling(s), Eat-in Kitchen, High Ceilings, Kitchen/Family Room Combo, Open Floorplan, Solid Surface Counters, Solid Wood Cabinets, Split Bedroom, Thermostat, Walk-In Closet(s), Window Treatments
Heating Heat Pump
Cooling Central Air
Flooring Carpet, Ceramic Tile
Fireplace false
Appliance Dishwasher, Disposal, Electric Water Heater, Microwave, Range, Refrigerator, Wine Refrigerator
Laundry Inside, Laundry Room
Exterior
Exterior Feature Hurricane Shutters, Irrigation System, Rain Gutters, Sidewalk, Sliding Doors, Sprinkler Metered
Parking Features Garage Door Opener
Garage Spaces 2.0
Community Features Deed Restrictions, Playground, Sidewalks
Utilities Available BB/HS Internet Available, Cable Connected, Electricity Connected, Phone Available, Public, Sewer Connected, Sprinkler Meter, Underground Utilities
Amenities Available Playground
View Y/N 1
Roof Type Tile
Porch Covered, Screened
Attached Garage true
Garage true
Private Pool No
Building
Lot Description Corner Lot, In County, Sidewalk, Paved
Entry Level One
Foundation Slab
Lot Size Range Up to 10,889 Sq. Ft.
Sewer Public Sewer
Water Public
Architectural Style Ranch, Spanish/Mediterranean
Structure Type Concrete
New Construction false
Construction Status Completed
Schools
Middle Schools Braden River Middle
High Schools Braden River High
Others
Pets Allowed Yes
HOA Fee Include Common Area Taxes,Escrow Reserves Fund,Insurance,Management,Recreational Facilities
Senior Community No
Ownership Fee Simple
Monthly Total Fees $91
Acceptable Financing Cash, Conventional, FHA, USDA Loan, VA Loan
Membership Fee Required Required
Listing Terms Cash, Conventional, FHA, USDA Loan, VA Loan
Special Listing Condition None
Read Less Info
Want to know what your home might be worth? Contact us for a FREE valuation!

Our team is ready to help you sell your home for the highest possible price ASAP

© 2025 My Florida Regional MLS DBA Stellar MLS. All Rights Reserved.
Bought with CHARLES RUTENBERG REALTY INC
GET MORE INFORMATION
Agent | License ID: 02170706 | SL3620384






