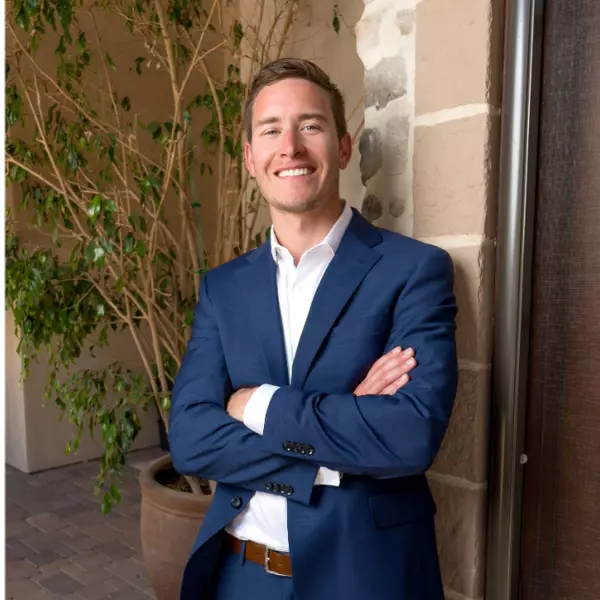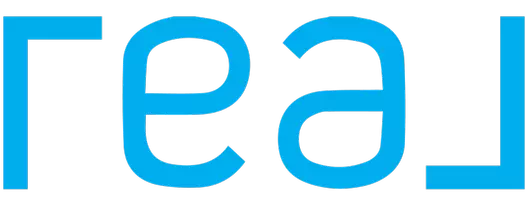$439,000
$430,000
2.1%For more information regarding the value of a property, please contact us for a free consultation.
4 Beds
3 Baths
2,484 SqFt
SOLD DATE : 03/19/2025
Key Details
Sold Price $439,000
Property Type Single Family Home
Sub Type Single Family Residence
Listing Status Sold
Purchase Type For Sale
Square Footage 2,484 sqft
Price per Sqft $176
Subdivision Highlands Reserve Ph 1
MLS Listing ID GC528664
Sold Date 03/19/25
Bedrooms 4
Full Baths 3
Construction Status Completed
HOA Fees $72/mo
HOA Y/N Yes
Originating Board Stellar MLS
Annual Recurring Fee 864.0
Year Built 2016
Annual Tax Amount $5,796
Lot Size 9,147 Sqft
Acres 0.21
Property Sub-Type Single Family Residence
Property Description
This 4BR/3BA/3-Car Garage home in the highly desirable Highlands Reserve features Pulte's “Palm” floor plan—ideal for remote work, entertaining, and family gatherings. A spacious foyer welcomes you, with an office to the left for privacy and productivity. Adjacent is a versatile flex room, perfect as a den, library, or formal dining space. The open floor plan offers ample space for hosting, with a large kitchen overlooking the great room. The kitchen boasts granite countertops, stainless steel appliances, 42-inch cabinets, and a generous island with bar seating. Sliding glass doors lead to a covered patio/lanai, ideal for outdoor entertaining or relaxing in privacy. The split-floor plan ensures comfort, with a large master suite featuring an oversized dual-sink vanity, glass shower, and luxurious garden tub. On the opposite end, a hallway leads to three additional bedrooms and two full baths, including an en suite for added privacy.
Location
State FL
County Hillsborough
Community Highlands Reserve Ph 1
Area 33594 - Valrico
Zoning PD
Interior
Interior Features Kitchen/Family Room Combo, Open Floorplan, Primary Bedroom Main Floor, Walk-In Closet(s)
Heating Central, Electric
Cooling Central Air
Flooring Carpet, Ceramic Tile
Furnishings Unfurnished
Fireplace false
Appliance Built-In Oven, Dishwasher, Disposal, Electric Water Heater, Microwave, Range, Refrigerator
Laundry Electric Dryer Hookup, Laundry Room, Washer Hookup
Exterior
Exterior Feature Sidewalk, Sliding Doors
Garage Spaces 3.0
Utilities Available Electricity Connected, Public, Sewer Connected, Underground Utilities
Roof Type Shingle
Attached Garage true
Garage true
Private Pool No
Building
Story 1
Entry Level One
Foundation Slab
Lot Size Range 0 to less than 1/4
Sewer Public Sewer
Water None
Structure Type Block,Stucco
New Construction false
Construction Status Completed
Others
Pets Allowed Yes
Senior Community No
Ownership Fee Simple
Monthly Total Fees $72
Membership Fee Required Required
Special Listing Condition None
Read Less Info
Want to know what your home might be worth? Contact us for a FREE valuation!

Our team is ready to help you sell your home for the highest possible price ASAP

© 2025 My Florida Regional MLS DBA Stellar MLS. All Rights Reserved.
Bought with REDFIN CORPORATION
GET MORE INFORMATION
Agent | License ID: 02170706 | SL3620384

