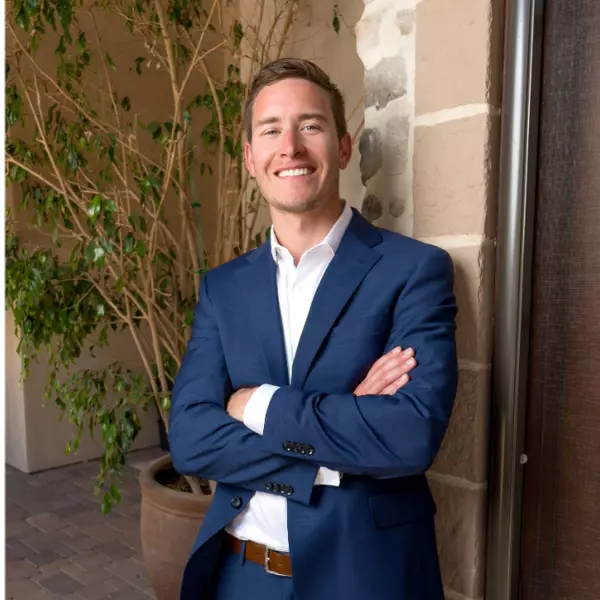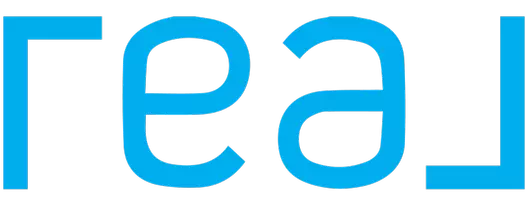$415,000
$414,900
For more information regarding the value of a property, please contact us for a free consultation.
3 Beds
2 Baths
1,800 SqFt
SOLD DATE : 04/10/2025
Key Details
Sold Price $415,000
Property Type Single Family Home
Sub Type Single Family Residence
Listing Status Sold
Purchase Type For Sale
Square Footage 1,800 sqft
Price per Sqft $230
Subdivision Camelot Unit 1
MLS Listing ID TB8350241
Sold Date 04/10/25
Bedrooms 3
Full Baths 2
HOA Y/N No
Originating Board Stellar MLS
Year Built 1967
Annual Tax Amount $1,962
Lot Size 0.360 Acres
Acres 0.36
Lot Dimensions 120x130
Property Sub-Type Single Family Residence
Property Description
Quick close welcome. Remodeled corner lot pool home, on 1/3 acre, in established Valrico neighborhood. New roof in 2024. Mature oaks, totally fenced yard and side-entry oversized garage. Recently-remodeled, sunny kitchen features new stainless steel appliances and stone counter tops. All kitchen appliances stay with the home. Double-paned Atrium doors with built-in blinds lead to a screened lanai overlooking the pool. Primary bedroom has sitting area, with en-suite primary bath featuring bright subway tile with Travertine accents and custom-tiled tub surround. Walk-in closet features built-in shelving and pull-down closet bars. Two additional bedrooms feature corner windows. Remodeled second bath features twin sinks in granite-topped vanity with "soft-close" drawers and brushed stainless hardware. Tree-shaded screened lanai at front. Rear screened lanai, with weathered barn wood-look flooring, overlooks inviting pool. Backyard barn workshop has full power. Optional homeowners association gives access to Lake Valrico. Less than 10 minutes to supermarkets, restaurants and banking.
Location
State FL
County Hillsborough
Community Camelot Unit 1
Area 33594 - Valrico
Zoning RSC-6
Rooms
Other Rooms Family Room, Formal Living Room Separate, Inside Utility
Interior
Interior Features Built-in Features, Ceiling Fans(s), Primary Bedroom Main Floor, Stone Counters, Thermostat, Walk-In Closet(s), Window Treatments
Heating Central
Cooling Central Air
Flooring Carpet, Ceramic Tile, Terrazzo
Fireplaces Type Electric, Living Room
Fireplace true
Appliance Dishwasher, Disposal, Electric Water Heater, Microwave, Range, Refrigerator
Laundry Electric Dryer Hookup, Inside, Laundry Room, Washer Hookup
Exterior
Exterior Feature French Doors, Irrigation System, Private Mailbox, Rain Gutters
Parking Features Driveway, Garage Door Opener, Garage Faces Side
Garage Spaces 2.0
Fence Wood
Pool Gunite, In Ground
Utilities Available BB/HS Internet Available, Cable Available, Electricity Available, Electricity Connected, Public
Roof Type Shingle
Porch Covered, Front Porch, Rear Porch, Screened
Attached Garage true
Garage true
Private Pool Yes
Building
Lot Description Corner Lot, In County, Paved
Story 1
Entry Level One
Foundation Slab
Lot Size Range 1/4 to less than 1/2
Sewer Septic Tank
Water Public
Architectural Style Ranch
Structure Type Block,Stucco
New Construction false
Schools
Elementary Schools Seffner-Hb
Middle Schools Mann-Hb
High Schools Brandon-Hb
Others
Pets Allowed Yes
Senior Community No
Ownership Fee Simple
Acceptable Financing Cash, Conventional, FHA, VA Loan
Membership Fee Required Optional
Listing Terms Cash, Conventional, FHA, VA Loan
Special Listing Condition None
Read Less Info
Want to know what your home might be worth? Contact us for a FREE valuation!

Our team is ready to help you sell your home for the highest possible price ASAP

© 2025 My Florida Regional MLS DBA Stellar MLS. All Rights Reserved.
Bought with EBENEZER REAL ESTATE SOLUTIONS GROUP LLC
GET MORE INFORMATION
Agent | License ID: 02170706 | SL3620384

